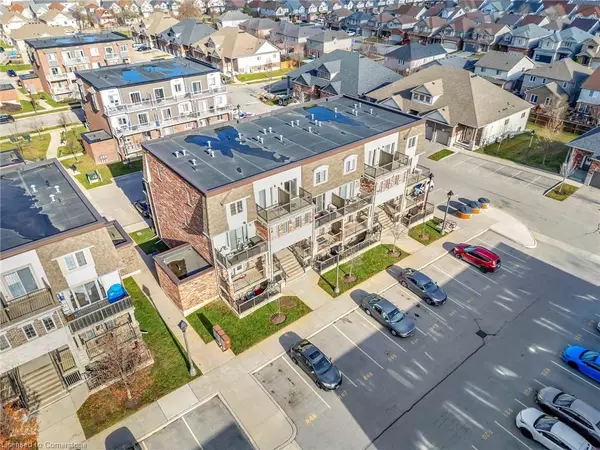
236 Rachel Crescent #E Kitchener, ON N2R 0E1
2 Beds
2 Baths
925 SqFt
UPDATED:
12/10/2024 10:46 PM
Key Details
Property Type Townhouse
Sub Type Row/Townhouse
Listing Status Active
Purchase Type For Sale
Square Footage 925 sqft
Price per Sqft $513
MLS Listing ID 40680350
Style Two Story
Bedrooms 2
Full Baths 1
Half Baths 1
HOA Fees $204/mo
HOA Y/N Yes
Abv Grd Liv Area 925
Originating Board Waterloo Region
Year Built 2013
Annual Tax Amount $2,571
Property Description
Discover modern living at its best with this bright and spacious 2-bedroom, 1+1/2-bathroom condo, perfectly situated near Huron and Fischer Hallman Blvd. Nestled in a thriving community, this property offers a blend of convenience, comfort, and style—ideal for professionals, downsizers, or small families.
Key Features:
Open-Concept Layout: Thoughtfully designed to maximize space and natural light.
Modern Kitchen: Equipped with sleek cabinetry, stainless steel appliances, and ample counter space for meal prep.
Primary Bedroom Retreat: Spacious ultimate comfort.
Second Bedroom & Bath: Perfect for guests, family, or a home office setup.
Private Balcony: Enjoy your morning coffee or unwind with peaceful views.
In-Suite Laundry: Convenience at your fingertips.
Location Highlights:
Prime Location: Close to major roadways for easy commuting.
Parks & Recreation: Walking distance to community parks, green spaces, and trails.
Thriving Neighbourhood: Steps from new up-and-coming amenities, including shopping, dining, and community centres.
Family-Friendly: Top-rated schools and childcare options nearby.
This condo blends modern finishes with the warmth of a community-focused neighbourhood. Don’t miss the opportunity to make this your new home!
Location
Province ON
County Waterloo
Area 3 - Kitchener West
Zoning RESIDENTIAL
Direction Rachel & Sienna
Rooms
Basement None, Unfinished
Kitchen 1
Interior
Interior Features None
Heating Forced Air, Natural Gas
Cooling Central Air
Fireplace No
Appliance Built-in Microwave, Dishwasher, Dryer, Refrigerator, Stove, Washer
Laundry In-Suite
Exterior
Exterior Feature Private Entrance
Parking Features Exclusive
Utilities Available Cable Available, Electricity Connected, Garbage/Sanitary Collection, High Speed Internet Avail, Natural Gas Connected, Street Lights, Phone Available
Roof Type Asphalt Shing,Membrane,Tar/Gravel
Porch Open, Porch
Garage No
Building
Lot Description Urban, Highway Access, Park, Place of Worship, Playground Nearby, Public Transit, Rec./Community Centre, Schools, Shopping Nearby
Faces Rachel & Sienna
Foundation Concrete Perimeter
Sewer Sewer (Municipal)
Water Municipal, Unknown
Architectural Style Two Story
Structure Type Brick Veneer,Stone,Vinyl Siding
New Construction No
Schools
Elementary Schools Jean Steckle Public School
High Schools Huron Heights
Others
HOA Fee Include Common Elements,Parking
Senior Community No
Tax ID 235660082
Ownership Condominium

GET MORE INFORMATION





